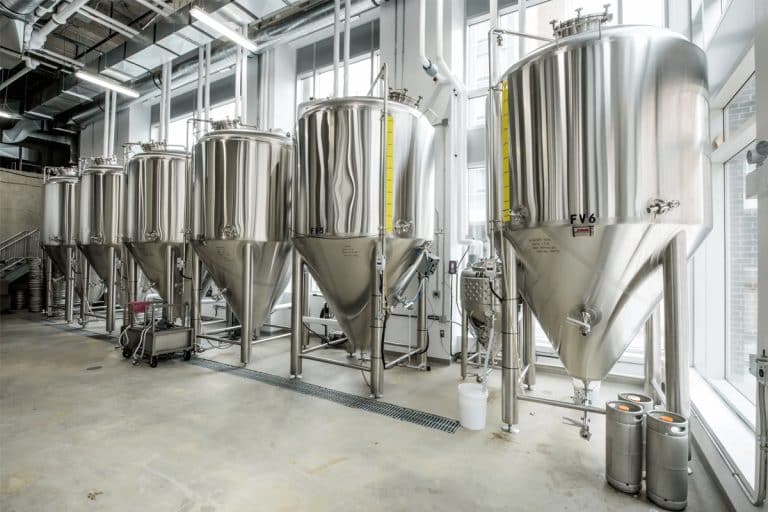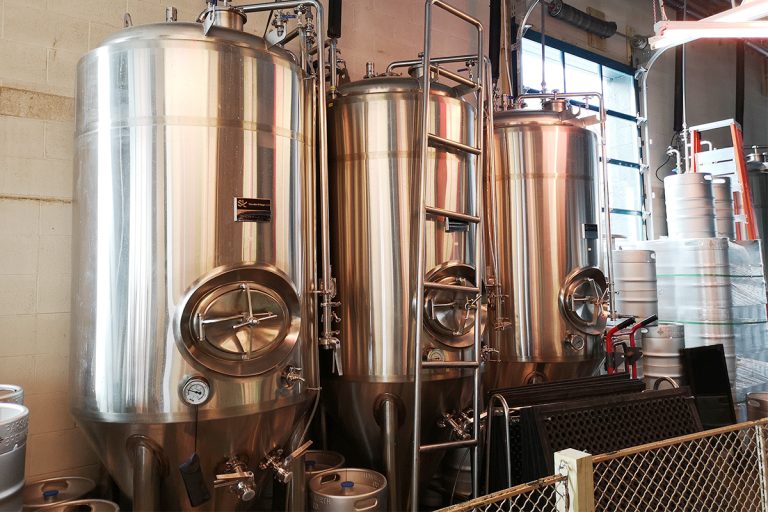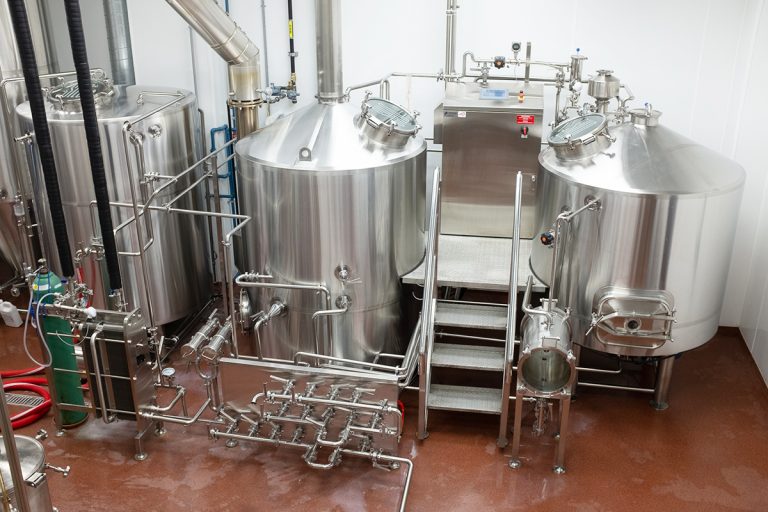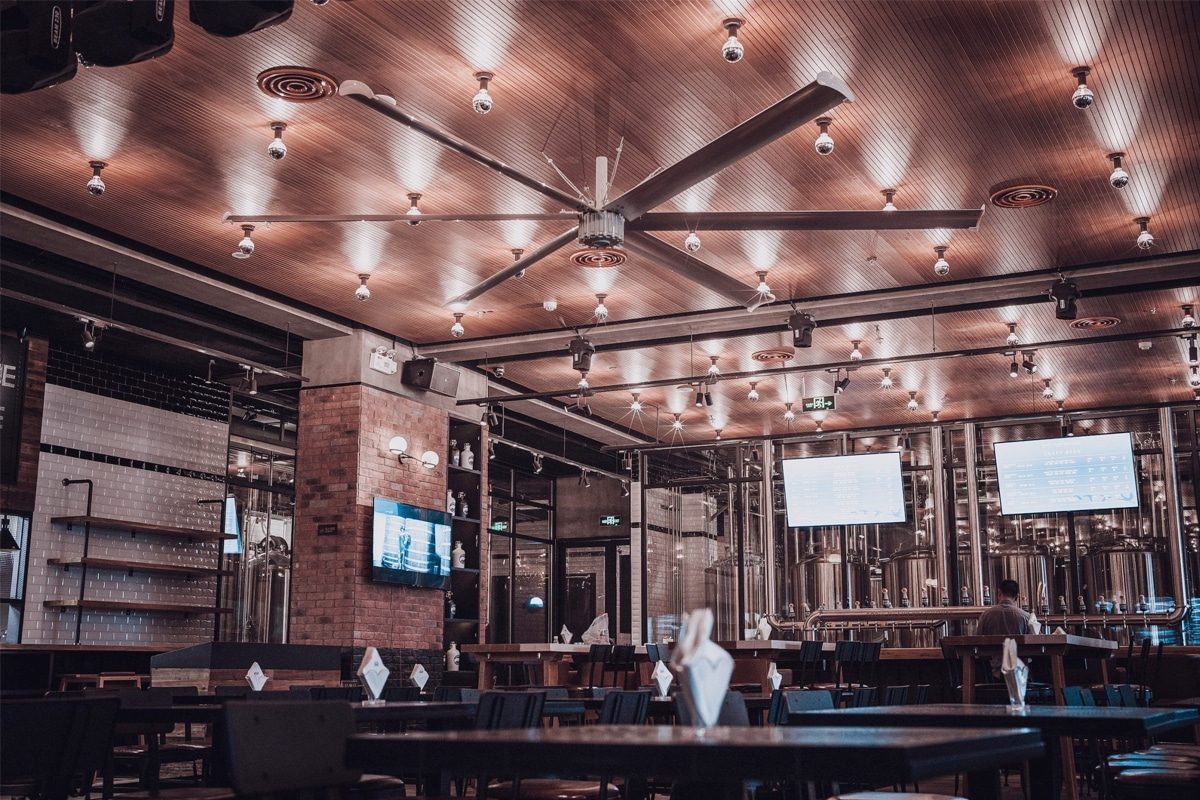
Ceiling Height Requirements For Craft Breweries
Craft breweries are more than just places where beer is brewed, they are community hubs full of energy, creativity, and innovation. Behind every successful craft brewery is a well-designed space that balances functionality with beauty. While many aspects of brewery design receive attention, one key consideration that is often overlooked is ceiling height. However, the height of a brewery’s ceiling plays a vital role in ensuring efficient operations, maintaining safety standards, and shaping the overall atmosphere of the space.
In this article, we’ll take a closer look at ceiling height requirements for craft breweries, diving into regulatory considerations, equipment clearance needs, ventilation requirements, accessibility standards, and design principles for brewery design. By understanding the importance of ceiling height and how it affects every aspect of brewery operations, owners and designers can create spaces that are not only visually appealing, but also contribute to increased productivity, comfort, and enjoyment for all.
Complete Guide
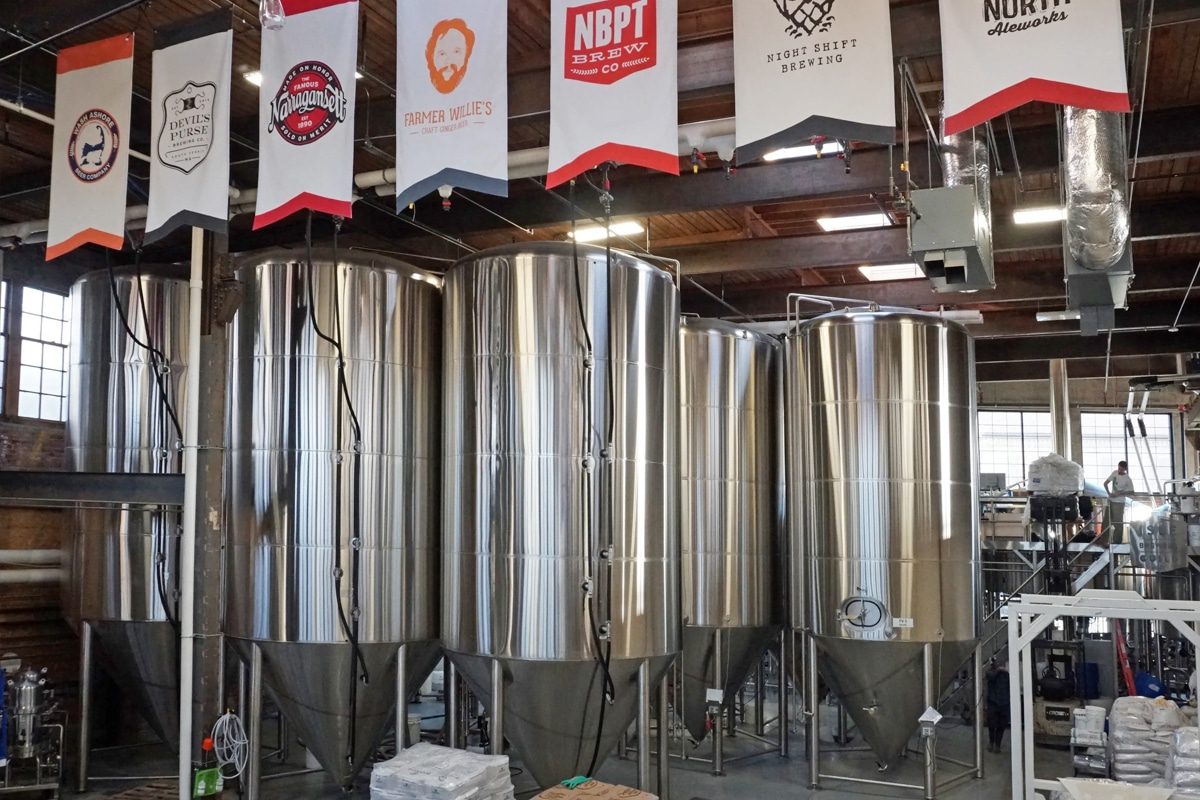
Understand Building Codes And Regulations
Building codes and regulations are the backbone of construction and design standards, ensuring the safety, accessibility, and structural integrity of the built environment. For craft breweries, adhering to building codes is critical because these codes govern every aspect of brewery design, including ceiling height requirements.
The Importance of Building Codes
Building codes are established to protect public health, safety, and welfare by regulating the design, construction, and use of buildings. These guidelines are based on extensive research, best practices, and lessons learned from past events. Complying with building codes can help reduce risk, prevent accidents, and ensure structural integrity.
For craft breweries, adhering to building codes is especially important due to the unique challenges and hazards associated with brewery operations. From heavy brewery equipment to hazardous materials, breweries must meet stringent requirements to protect employees, customers, and the surrounding community.
Suitability For Craft Breweries
Like any other commercial or industrial facility, craft breweries must comply with the building codes and regulations that apply to their specific use and occupancy classification. While some requirements may apply to all buildings, other requirements are tailored to the unique characteristics and hazards associated with brewery operations. For example, building codes may include provisions for ventilation systems to mitigate the build-up of flammable gases and vapors produced during the brewing process. Additionally, ceiling height requirements for brewery production areas may be affected by equipment clearance needs and ventilation ductwork.
Key Components of Building Codes
Building regulations cover a wide range of topics, covering everything from structural design and fire safety to accessibility and energy efficiency. Some key components of building codes related to craft brewery ceiling height requirements include:
- Structural Considerations: Building codes establish structural design and load-carrying capacity standards to ensure that a building can withstand expected loads and forces. Ceiling height requirements may be affected by structural considerations such as roof framing, floor-to-ceiling clearance, and overhead obstructions. Structural engineers play a vital role in assessing the adequacy of structures and compliance with building codes.
- Fire and Life Safety: Building codes include provisions for fire protection, detection, and suppression systems to protect occupants in the event of a fire emergency. Ceiling height requirements may affect the design and installation of fire protection equipment, such as sprinkler systems, fire alarms, and emergency lighting. Complying with fire and life safety codes helps minimize risks and ensure the safety of brewery personnel.
- Electrical Systems: Building codes specify standards for electrical wiring, equipment, and installation to minimize the risk of electrical hazards, such as electric shock, fire, and equipment failure. In breweries, electrical equipment is widely used in brewing, refrigeration, and lighting, and compliance with electrical codes ensures operational safety and reliability.
- Plumbing and Sanitation: Plumbing codes govern the design and installation of plumbing systems, including water supply, drainage, and waste disposal. Hygiene requirements are especially important for breweries to maintain cleanliness and prevent contamination of brewing ingredients and products. Following plumbing codes helps ensure the sanitary operation of your brewery facility.
- Accessibility standards: Accessibility regulations stipulate the minimum clearance and activity space for disabled people, including provisions for wheelchair access, accessibility, and door clearances. Ceiling height requirements must meet these accessibility standards to ensure equitable access for all customers and employees.
- Ventilation and Air Quality: Building codes specify ventilation requirements to maintain adequate indoor air quality and remove pollutants. In breweries, where air pollutants such as steam, carbon dioxide, and volatile organic compounds are produced during the brewing process, ventilation systems play a vital role in ensuring worker safety and comfort.
- Occupancy Classification: Building codes classify buildings based on their primary use and type of occupancy (such as assembly, commercial, industrial, or hazardous occupancy). Craft breweries are typically classified as industrial or commercial uses, with each use having its own set of requirements for ceiling heights and other design parameters.
Understanding and adhering to building codes and regulations is critical to designing and building a craft brewery that prioritizes safety, functionality, and compliance. By working closely with architects, engineers, and regulatory agencies, brewery owners can navigate the complexities of building codes and create spaces that meet the highest quality and safety standards.
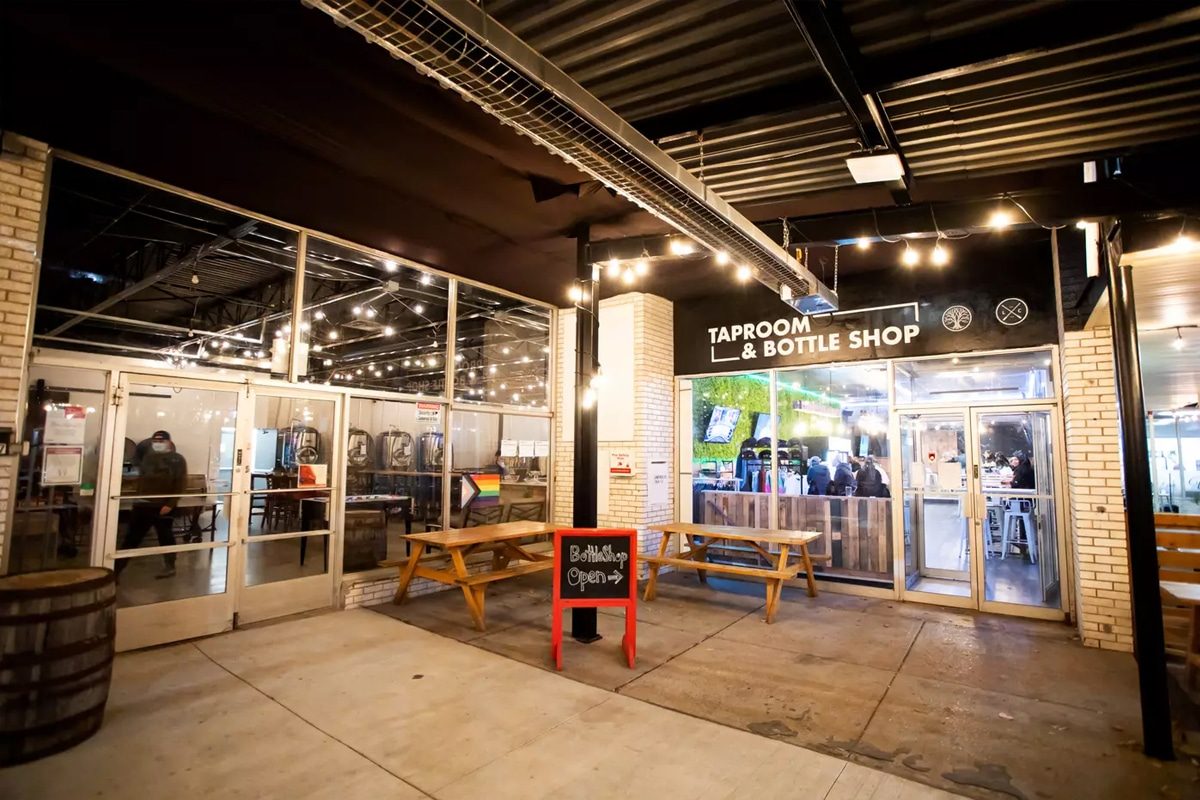
Factors Affecting Ceiling Height Requirements
Craft brewery ceiling height requirements are influenced by a variety of factors that impact functionality, safety, and the overall experience within the brewery space. From housing brewing equipment to enhancing the ambiance of the taproom, these factors play a vital role in determining the appropriate ceiling height for different areas of a brewery.
Brewery Equipment Clearance
One of the main factors that affect craft brewery ceiling height requirements is the clearance required for brewing equipment. Brewhouse equipment, fermentation tanks, bright tanks, and other machinery require sufficient vertical space for installation, operation, and maintenance. Ceiling height must allow adequate clearance above brewery equipment to ensure efficient workflow, prevent obstructions, and facilitate equipment maintenance. In addition, overhead utilities such as pipes, ductwork, and electrical systems must be considered in equipment layout and space planning to avoid conflicts and maximize space utilization.
Ventilation and HVAC Systems
Proper ventilation is critical to controlling temperature, humidity, and air quality in brewery operations. Ceiling height requirements may be affected by the need for ventilation and HVAC (heating, ventilation, and air conditioning) systems, including ductwork, exhaust fans, and air circulation equipment. There must be adequate clearance above brewery equipment to ensure efficient airflow, prevent heat build-up, and maintain optimal environmental conditions within the brewery space. Designing ceiling heights that allow ventilation systems to be installed and operated can improve worker comfort, product quality, and regulatory compliance.
Accessibility Considerations
Creating an accessible environment is a fundamental aspect of brewery design, ensuring equitable access for individuals of all abilities. Ceiling height affects accessibility considerations such as maneuvering space, reach, and clearance for people using wheelchairs or walkers. Breweries must comply with accessibility standards outlined in local regulations, which specify minimum clearance and space requirements to accommodate people with disabilities. Ceiling height requirements should allow for accessible access to all areas of the brewery, including production spaces, bars, and restroom facilities, to promote inclusivity and compliance with accessibility regulations.
Ergonomics and Worker Safety
Maintaining a safe and ergonomic workspace is critical for brewery employees to effectively perform their duties and prevent workplace injuries. Ceiling height affects ergonomic considerations for workers operating the production area, such as posture, movement, and visibility. Higher ceilings provide more headroom and headroom, reducing the risk of collisions and improving worker comfort. In addition, adequate lighting, clear sight lines, and ergonomic workstations help create a safe and productive work environment. Designing ceiling heights that prioritize worker safety and ergonomics can improve overall operational efficiency and employee satisfaction.
Bar Design and Atmosphere
The taproom is the public face of the brewery, providing a social hub where patrons can gather to sample craft beers and enjoy the brewery experience. Ceiling height helps shape the ambiance and aesthetics of a bar environment, with higher ceilings creating a feeling of spaciousness, openness, and grandeur, thereby enhancing the overall perception of the space. Design elements such as exposed trusses, vaulted ceilings, or skylights emphasize vertical space and add visual interest to the bar’s architectural design. In addition, ceiling height affects lighting design, acoustics, and airflow dynamics to create a comfortable, welcoming atmosphere for patrons. By considering the ambiance of taproom aesthetics and ceiling height requirements, breweries can create an unforgettable and immersive experience for their patrons.
Ceiling height requirements for a craft brewery are affected by a variety of factors, including brewing equipment clearance, ventilation needs, accessibility considerations, ergonomics, and taproom design. By carefully evaluating these factors and integrating them into the brewery design process, breweries can create functional, safe, and attractive spaces that increase operational efficiency and customer satisfaction.
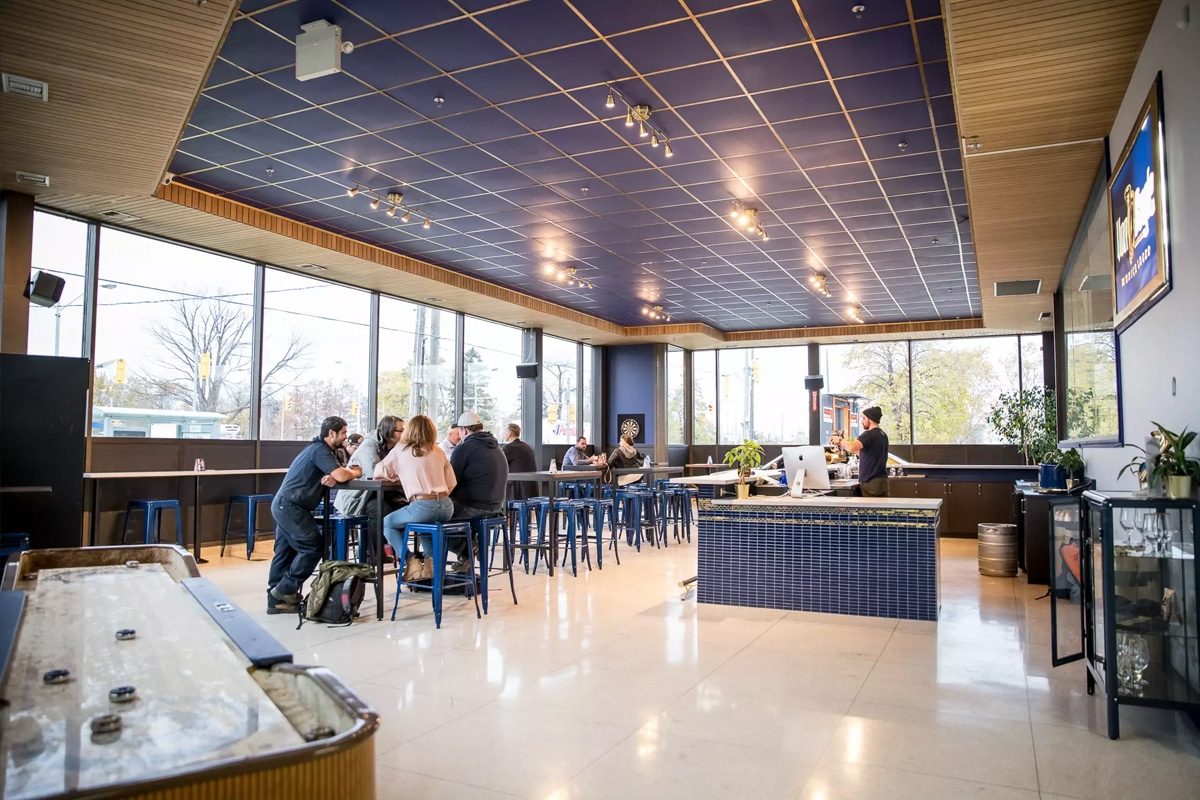
Practical Implications and Design Strategies
Careful planning, strategic design, and working with experienced professionals create a brewery space that meets ceiling height requirements while optimizing functionality and aesthetics. From the early planning and permitting stages to innovative design solutions, some practical implications and design strategies can help brewery owners effectively navigate the complexities of ceiling height requirements.
Early Planning and Permitting
Early involvement in the planning and permitting process is critical to predetermining and addressing ceiling height requirements. Brewery owners should consult with architects, engineers, and regulatory agencies early in the design phase to ensure compliance with building codes and zoning regulations. By addressing potential challenges and limitations early on, breweries can avoid costly revisions and delays in the permitting process.
Early Engagement with Regulators
Building strong relationships with regulatory and judicial authorities can streamline the permitting process and facilitate compliance with ceiling height requirements. Brewery owners should proactively work with local building departments, fire marshals, and zoning boards to seek guidance on specific regulations and code interpretations. Establishing open communication and collaboration with regulatory agencies helps breweries overcome regulatory hurdles and ensure ceiling height requirements are met without compromising design goals.
Flexibility in Facility Layout and Design
Design the brewery space with flexibility in mind so that it can accommodate changing needs and future expansion. The flexible layout and modular design elements allow the brewery to adapt to changing ceiling height requirements in different areas of the facility. By incorporating movable partitions, adjustable shelving, and versatile equipment configurations, breweries can optimize space utilization and adjust ceiling heights as needed to meet regulatory standards.
System Vertical Integration
Maximizing vertical space by integrating brewing equipment, utilities, and storage systems helps optimize brewery efficiency and minimize floor space. Vertical ducts, ductwork, and utility troughs allow for the efficient placement of utilities without impacting floor space or ceiling clearances. By vertically integrating the system, breweries can minimize space constraints and ensure compliance with ceiling height requirements while maintaining accessibility for maintenance and repairs.
Utilization of Mezzanine
The mezzanine provides a versatile solution to expand the usable space within the brewery without increasing the building footprint. By constructing mezzanines with appropriate ceiling heights, breweries can create additional production, storage, or office space while remaining compliant with building codes. Mezzanines also provide opportunities for creative design elements, such as observation decks, tasting rooms, or event spaces, enhancing the overall brewery experience.
Innovative Lighting Solutions
Creative lighting solutions can enhance the ambiance, functionality, and visual appeal of a brewery space while meeting ceiling height requirements. By incorporating LED fixtures, track lighting, and pendants, breweries can effectively illuminate high-ceiling areas and create dynamic lighting effects. Lighting design should consider factors such as energy efficiency, color rendering, and glare control to optimize customer and employee visibility and comfort.
Work with Experienced Professionals
Working with architects, engineers, and design professionals experienced in brewery construction is critical to meeting ceiling height requirements effectively. Experienced professionals understand the nuances of brewery design, including equipment clearances, ventilation needs, and accessibility standards. By leveraging their expertise and industry knowledge, breweries can develop innovative design solutions that balance regulatory compliance with aesthetic appeal and operational efficiency.
Practical implications and design strategies play a crucial role in meeting ceiling height requirements for craft breweries. Early planning, collaboration with regulatory agencies, design flexibility, vertical integration of systems, utilization of mezzanines, innovative lighting solutions, and collaboration with experienced professionals are key components of a successful brewery design approach. By implementing these strategies, breweries can create safe, efficient, and visually appealing spaces that enhance the brewing experience for employees and customers.
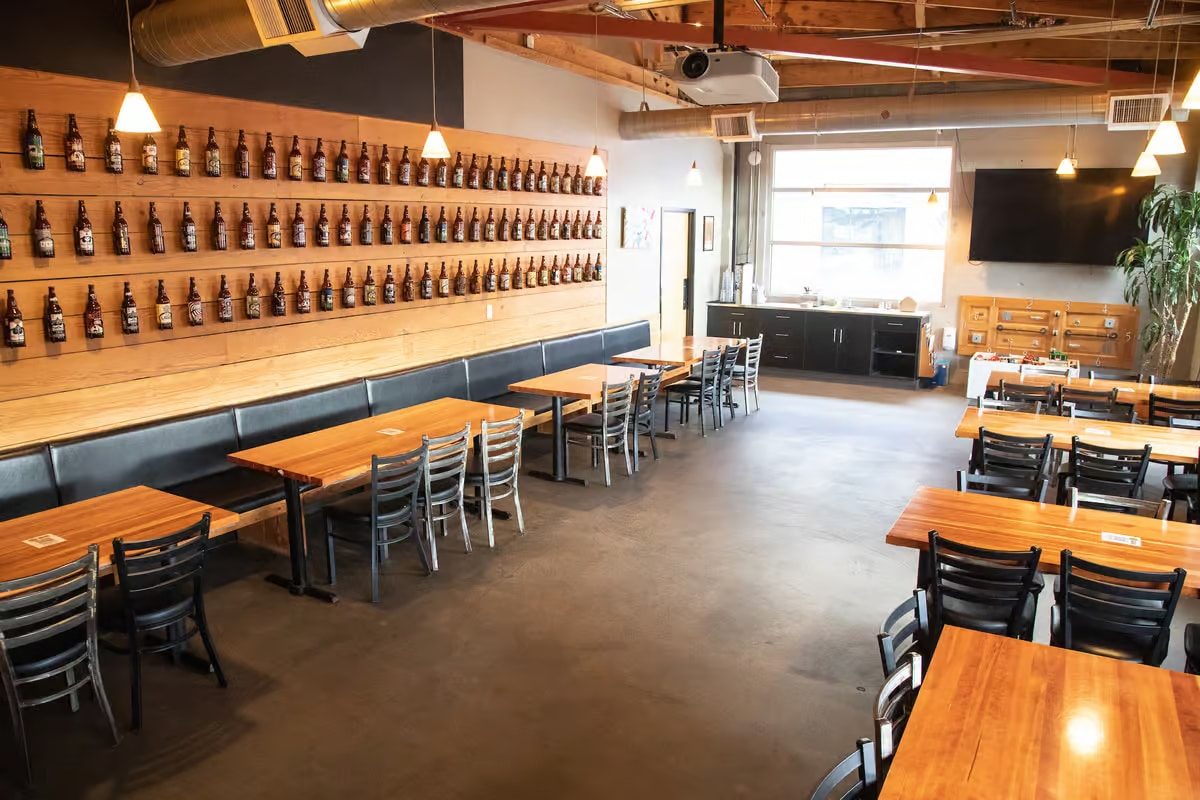
Summarize
Craft brewery ceiling height requirements are multifaceted and influenced by a variety of factors, including equipment clearance, ventilation needs, accessibility considerations, worker safety, and taproom design. Complying with building codes and regulations helps ensure compliance and safety within your brewery space. Practical design strategies such as early planning and permitting, working with regulatory agencies, flexibility in facility layout, vertical integration of systems, utilization of mezzanines, innovative lighting solutions, and working with experienced professionals, when meeting ceiling requirements highly demanding aspects play a vital role efficiently. By prioritizing functionality, safety, and aesthetics, breweries can create spaces that optimize efficiency, enhance the brewing experience, and foster a sense of community for patrons and employees. Whether designing a production facility, taproom, or mixed-use space, careful consideration of ceiling height requirements can help craft breweries succeed in today’s dynamic and competitive market.
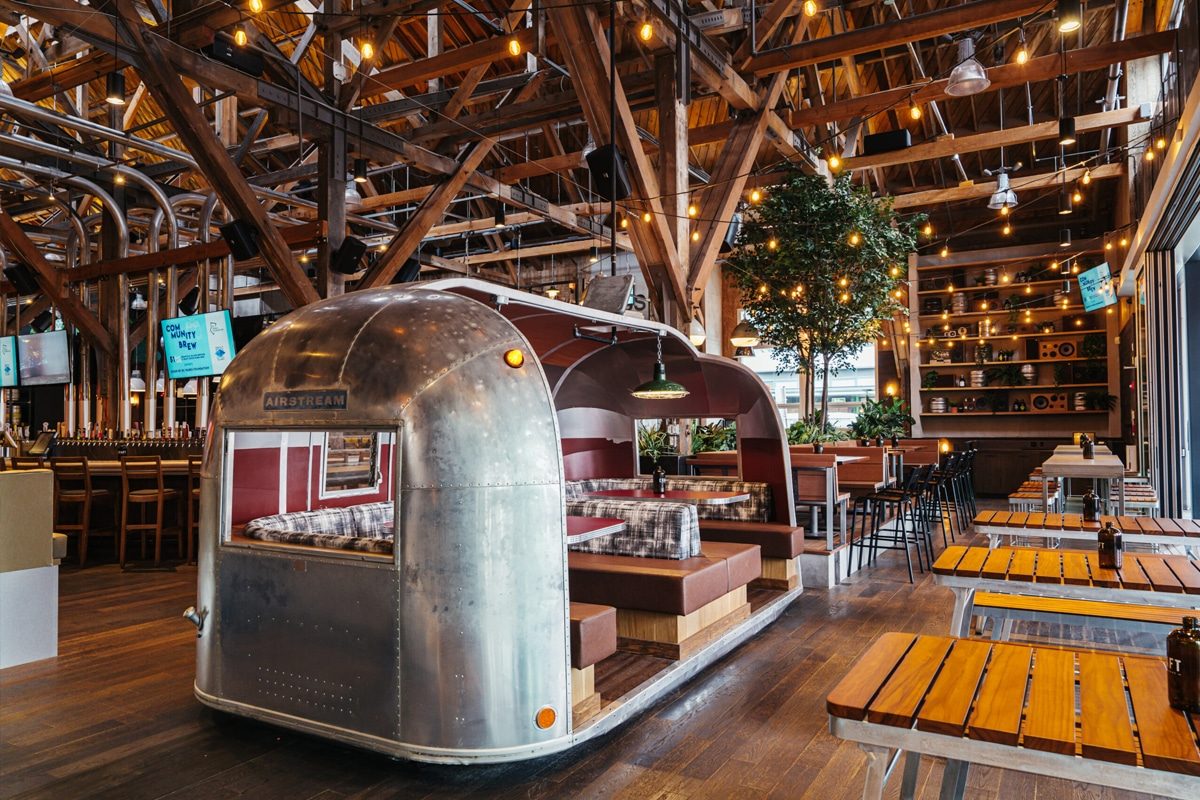
Get A Turnkey Brewery Solutions
At ZYB Craft, we understand the importance of adhering to ceiling height requirements while creating functional and visually appealing brewery spaces. As a professional brewery solution provider, we offer comprehensive turnkey solutions tailored to meet the unique needs of craft breweries. Our team of experts specializes in brewery design, construction, and equipment installation, ensuring compliance with building codes and regulations every step of the way.
With ZYB Craft’s turnkey solutions, brewery owners can rest assured that their facility will be designed and built to the highest standards of quality and safety. From early planning and permitting to final construction and commissioning, we handle every aspect of the project with precision and professionalism. Whether you’re starting from scratch or renovating an existing space, ZYB Craft is your trusted partner for creating a successful and compliant brewery environment. Contact us today to learn more about our turnkey brewery solutions and take the first step toward realizing your brewery vision.

